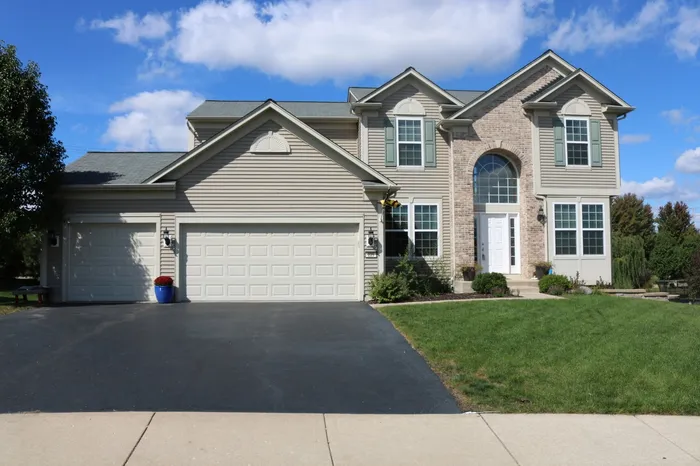- Status Sold
- Sale Price $312,500
- Bed 4 Beds
- Bath 2.1 Baths
- Location OSWEGO
Here is one home in Oswego's Prescott Mill subdivision you will not want to miss. This Wilshire Model on a premium, over-sized lot is 2600 square feet, and has 4 beds, 2.5 baths WITH an office on the main level. Featuring hardwood floors throughout the main level, a master suite with a separate tub/shower AND an 8x10 walk-in closet, a newly installed (2018) sprinkler system, a 3 car garage, AND a deck overlooking your large backyard. PLUS a brand new front door. Other features include a large, kitchen island, 9' ceilings on the main level, a full basement with roughed-in plumbing, a spacious living room open to the kitchen, a formal dinning room, a separate family room, and a large pantry.
General Info
- List Price $312,500
- Sale Price $312,500
- Bed 4 Beds
- Bath 2.1 Baths
- Taxes $9,375
- Market Time 9 days
- Year Built 2008
- Square Feet 2598
- Assessments $104
- Assessments Include Other
- Listed by: Phone: Not available
- Source MRED as distributed by MLS GRID
Rooms
- Total Rooms 9
- Bedrooms 4 Beds
- Bathrooms 2.1 Baths
- Living Room 17X17
- Family Room 13X10
- Dining Room 11X10
- Kitchen 18X12
Features
- Heat Gas, Forced Air
- Air Conditioning Central Air
- Appliances Oven/Range, Microwave, Dishwasher, Refrigerator, Disposal
- Amenities Park/Playground, Pond/Lake, Sidewalks, Street Paved
- Parking Garage, Space/s
- Age 11-15 Years
- Exterior Vinyl Siding,Brick
Based on information submitted to the MLS GRID as of 1/27/2026 11:02 AM. All data is obtained from various sources and may not have been verified by broker or MLS GRID. Supplied Open House Information is subject to change without notice. All information should be independently reviewed and verified for accuracy. Properties may or may not be listed by the office/agent presenting the information.


